Home tour: sustainability meets maximalism
此網誌目前僅提供英文版本。
When Kerry Properties invited our team to style a three-bedroom show flat in their residential development Mantin Heights, we were ecstatic at the opportunity, and couldn’t wait to create a beautiful home they could present to prospective tenants. With the help from our seasoned interior designers and stylist, we began crafting a design concept that was naturally unique, but still retained that warm TREE feeling with a special eco touch!
We decided to place a strong emphasis on ultra-rich, tactile materials, playing with sumptuous velvets, beautifully hand-carved geometric surfaces, abundant wall art and sculptural finishing touches. It’s an exploration of tone and texture primarily crafted with sustainable materials.
Boasting edge-to-edge windows, crisp white walls and creamy oak flooring, the living and dining area truly offered us a blank canvas to layer on. We wanted to create a space that embraces a new kind of maximalism, using carefully curated pieces that vary in pattern and texture, but sit in perfect harmony through modernist lines and glints of glass and metal. With the ‘more is more’ mantra in mind, we added gold leaf mirrors, impressive abstract paintings and a medieval-inspired pendant chandelier to complete this spectacularly layered space.
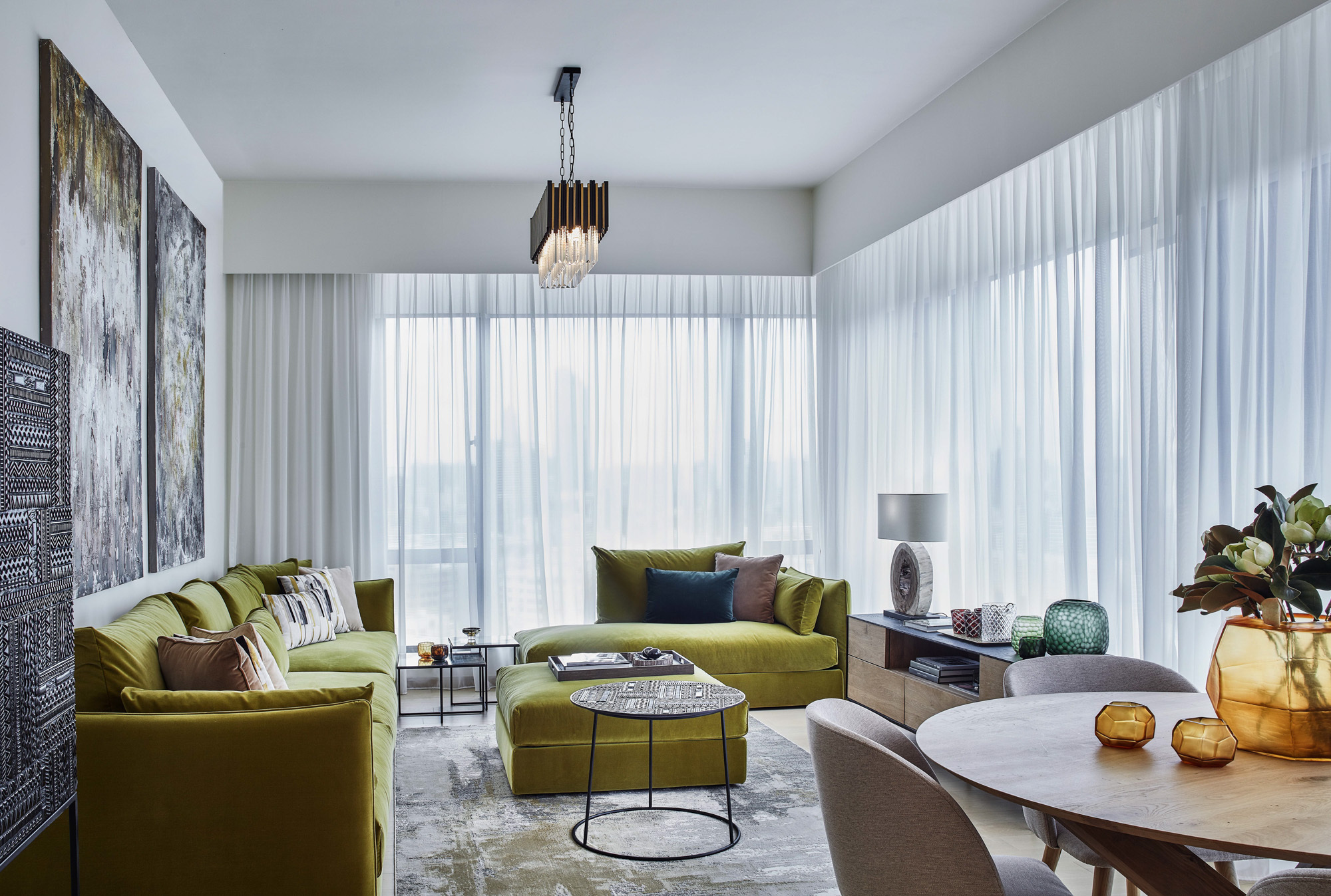
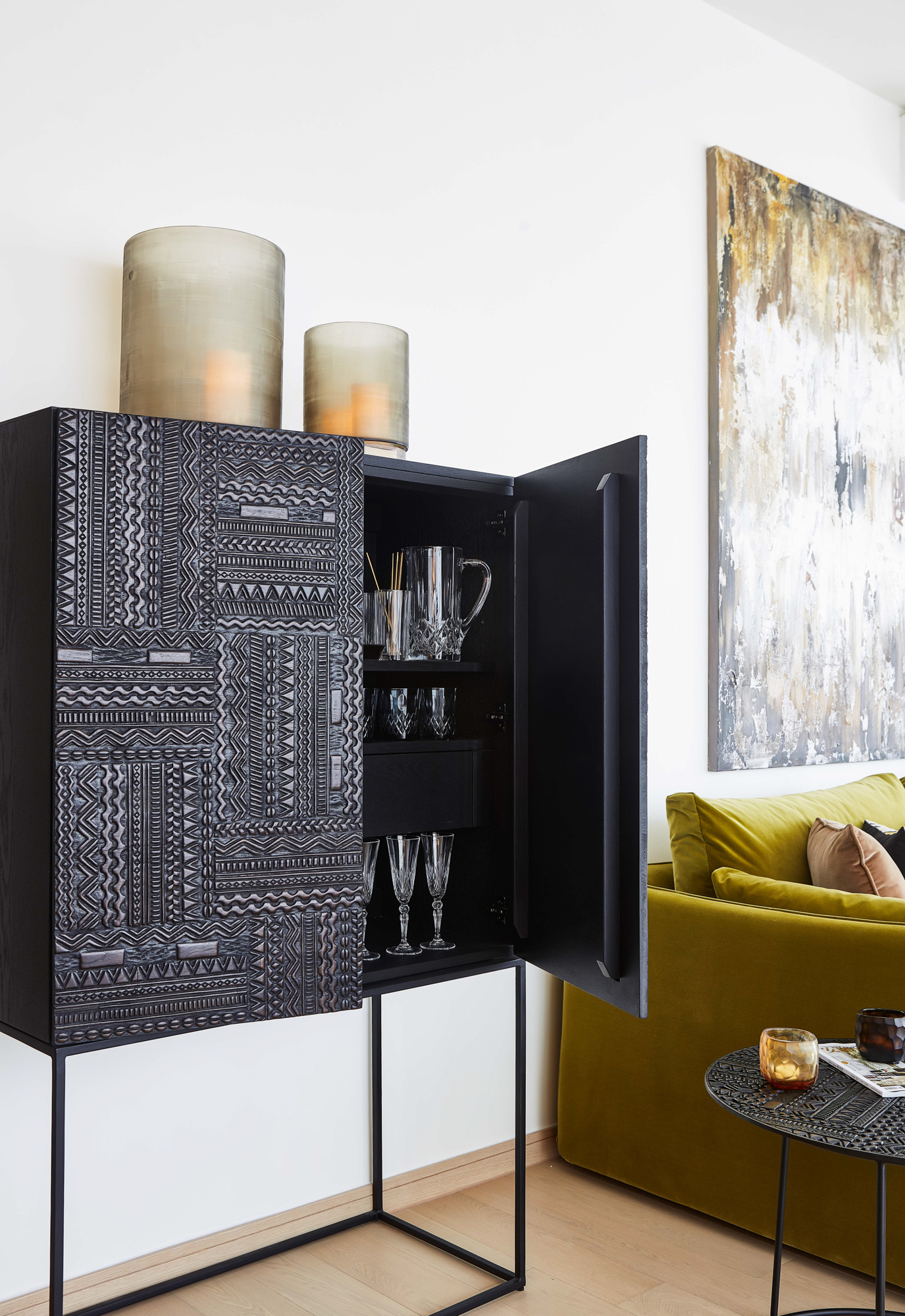
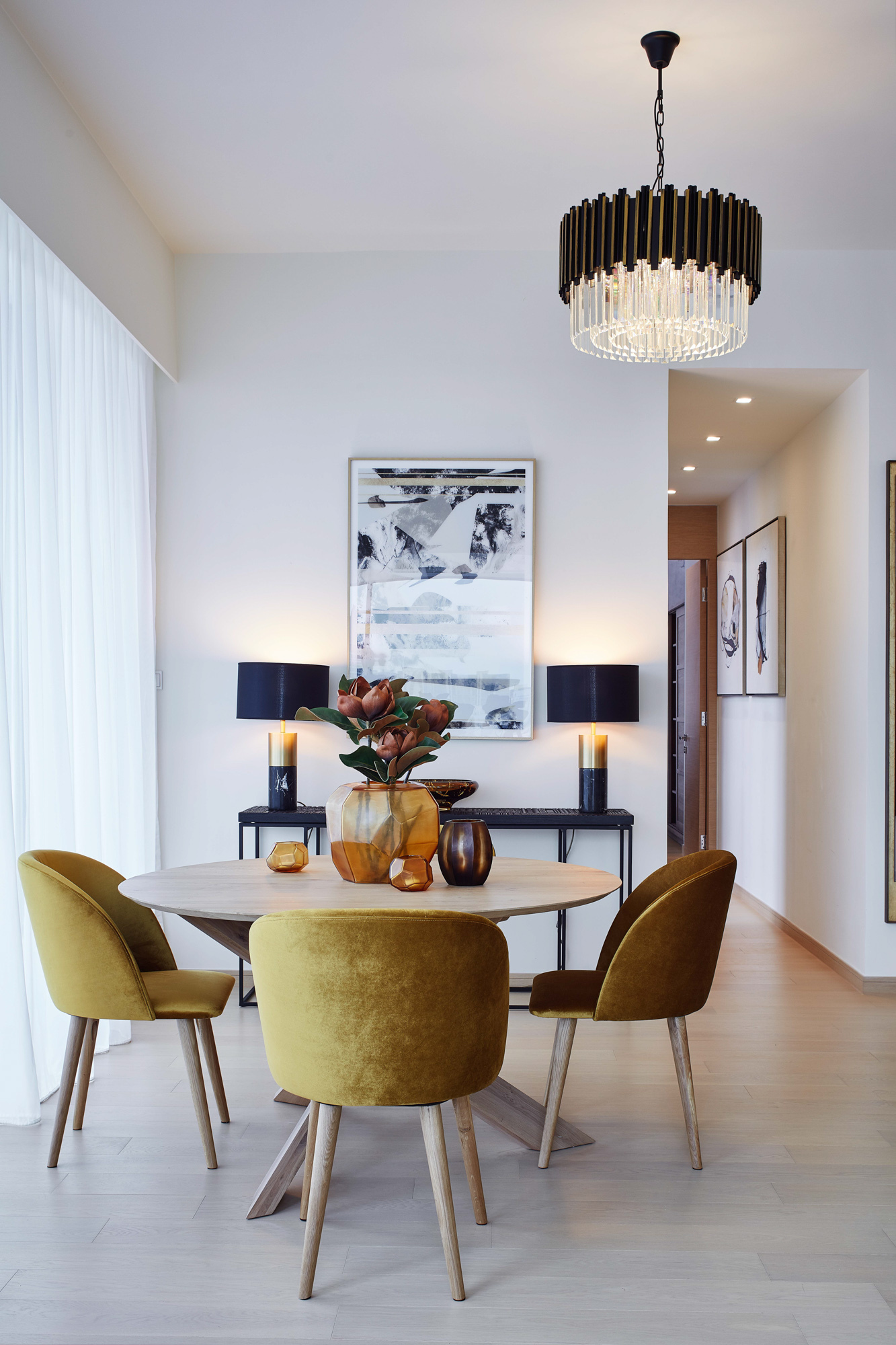
Featured
Top: Era sofa | Ancestors Tabwa side table with circle frame
Middle: Ancestors Tabwa cupboard
Bottom: Circle dining table | Waiter dining chair
We continued to build the look of our audacious interior with a rich olive velvet sofa, which helped define each area of the room whilst giving the room a subtle touch of luxury. While indeed an anchoring piece for the living room, the sectional sofa also serves residents with optimal flexibility, with four individual modules that can be moved around to suit every occasion and need. From a generous L-shaped design fit for large soirees, to two separate seats for cosier evenings, each section is an individual sofa in their own right.
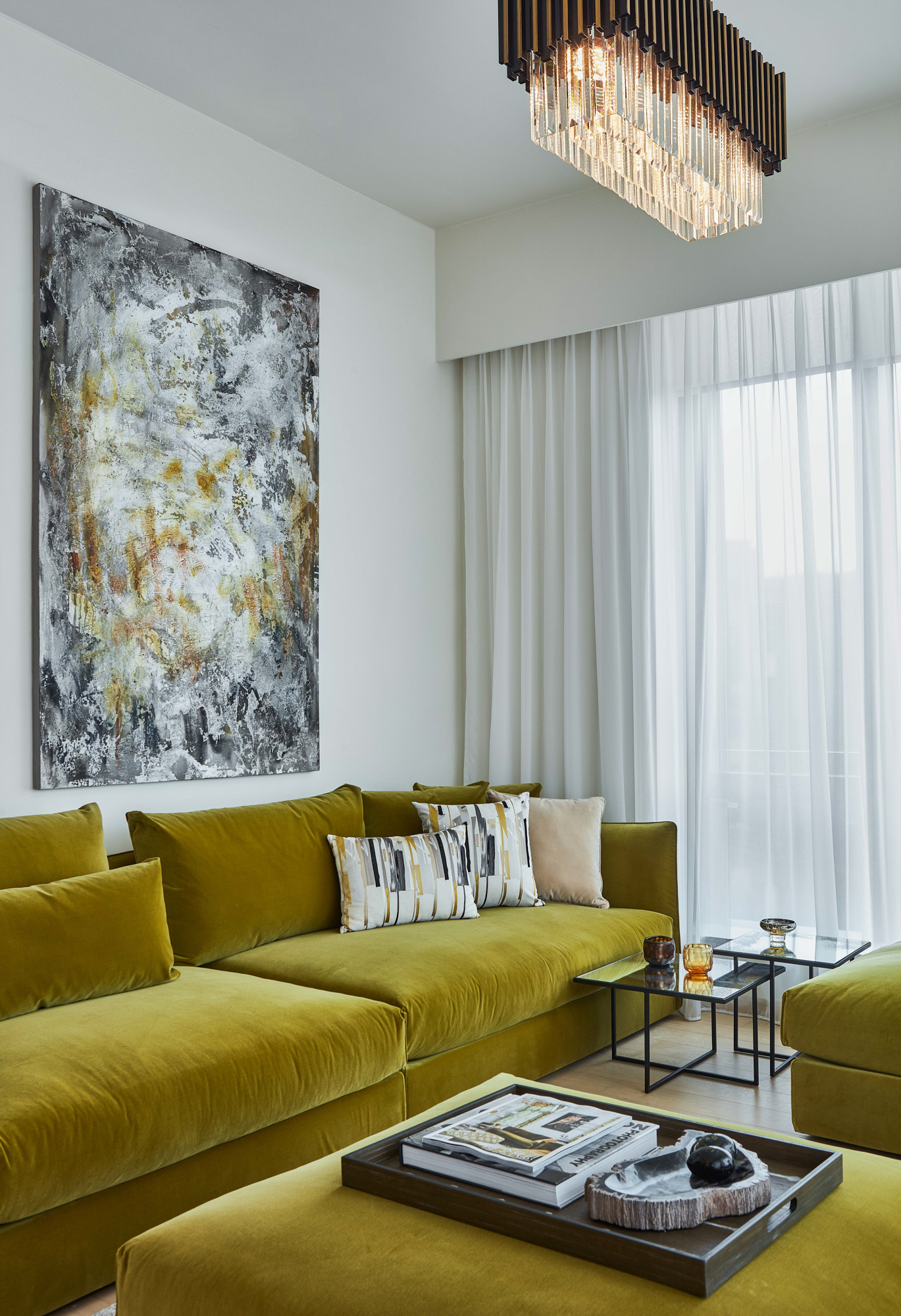
Featured: Era sofa | Reflections beaded dots tray
As an apartment designed for the modern-day couple, we transformed two rooms into multi-functional dressing rooms – one for him and one for her. The first is defined by fine lines and angles, with square motifs that add textural dimension to minimalist pieces. Outfitted with a sleek wardrobe, desk and chair crafted from sustainably sourced solid oak, along with steel-coloured drapes and a bold, six-arm pendant light, this room is a highly utilitarian area that’s equal parts elegant and masculine, and cleverly doubles as a study room when needed.
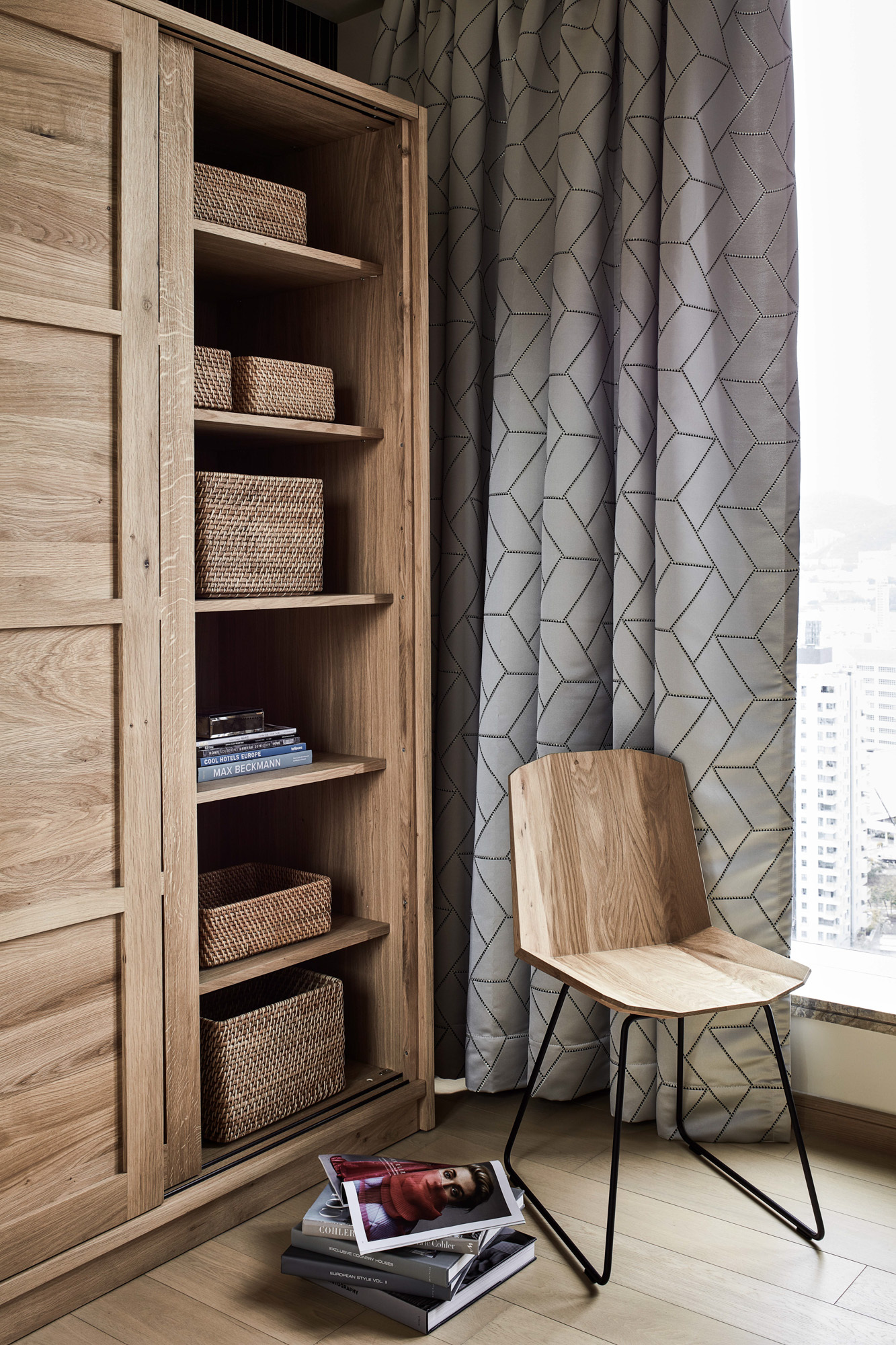
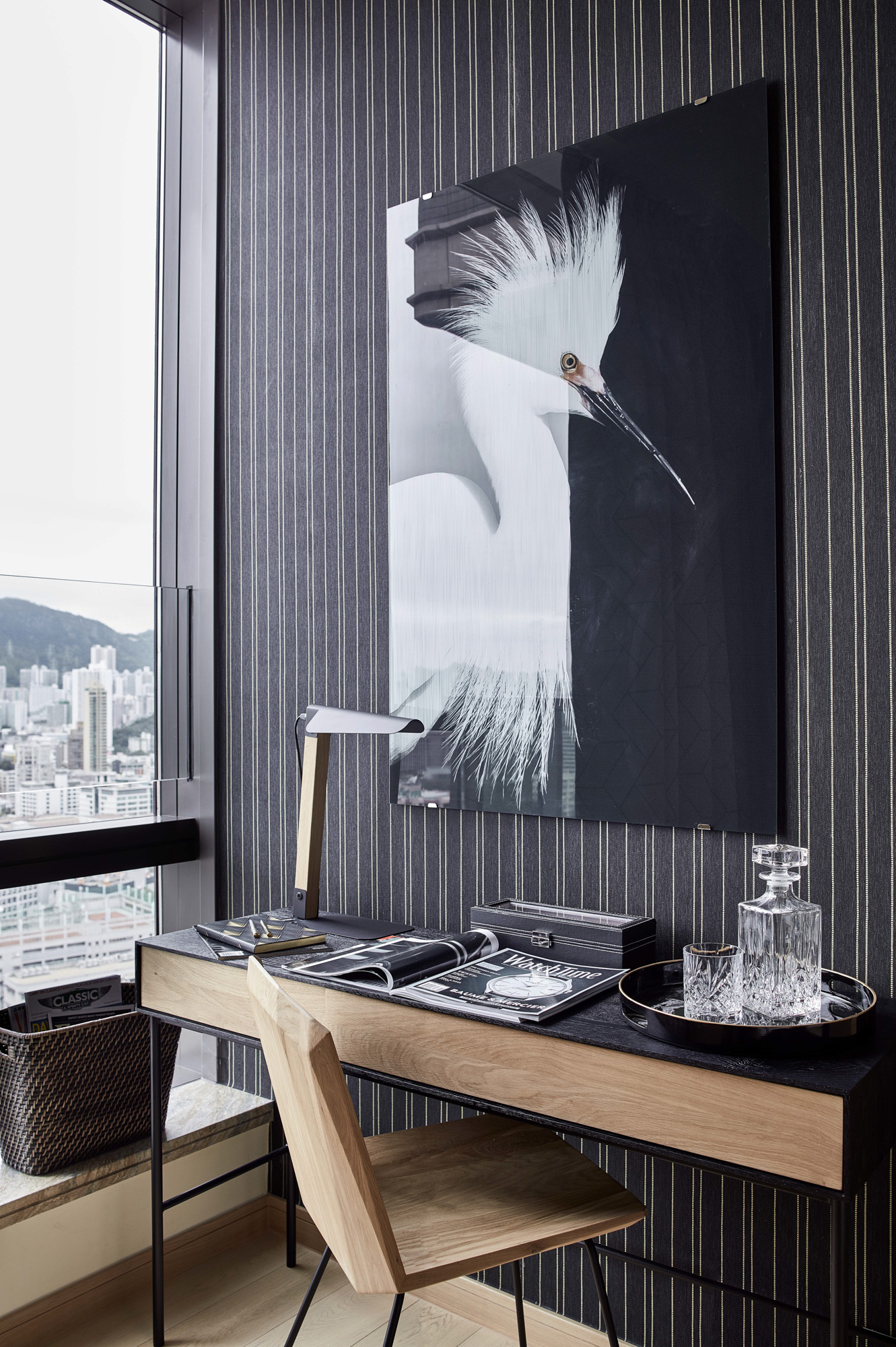
Featured:
Top: KD wardrobe | Universo Positivo Facette chair
Bottom: Blackbird desk
The second dressing room takes on a wonderfully feminine persona, with walls beautifully embellished in illustrations of closet inspirations. Featuring a generously spaced wardrobe for the avid collector, a desk that can be used for either for vanity or work, as well as an armchair upholstered with in a damask-patterned fabric, the space has been transformed into private boudoir where one can prepare for the day in ultimate style and comfort.
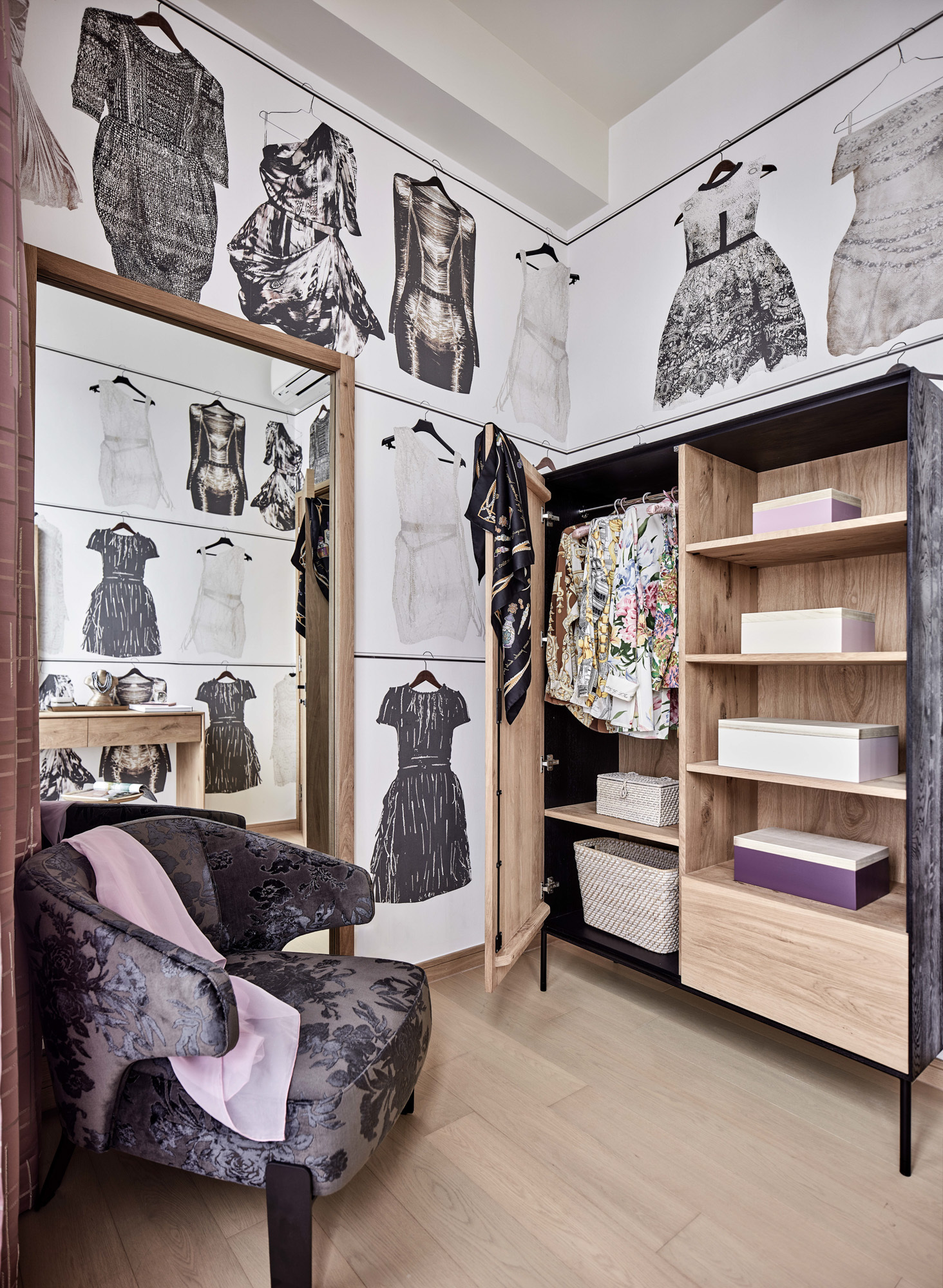

Featured:
Top: Blackbird cabinet
Bottom: Nordic console table | Universo Positivo Disc stool
For the master bedroom, we selected a paler, monochrome quartz palette – a departure from the vibrant hues employed for the living room, but an appropriate choice for a calming space to wake up and fall asleep to. Streamlined modern furniture is paired with layers of luxe bedding for a sumptuous sleeping nest, while a contemporary glass chandelier is suspended above to bring this graceful, evocative private space together. A ‘trompe l’oeil’ wallpaper is splayed across the back wall, imbuing the room with a sense of tranquility, a modern European allure, and of course, a personality of its own.
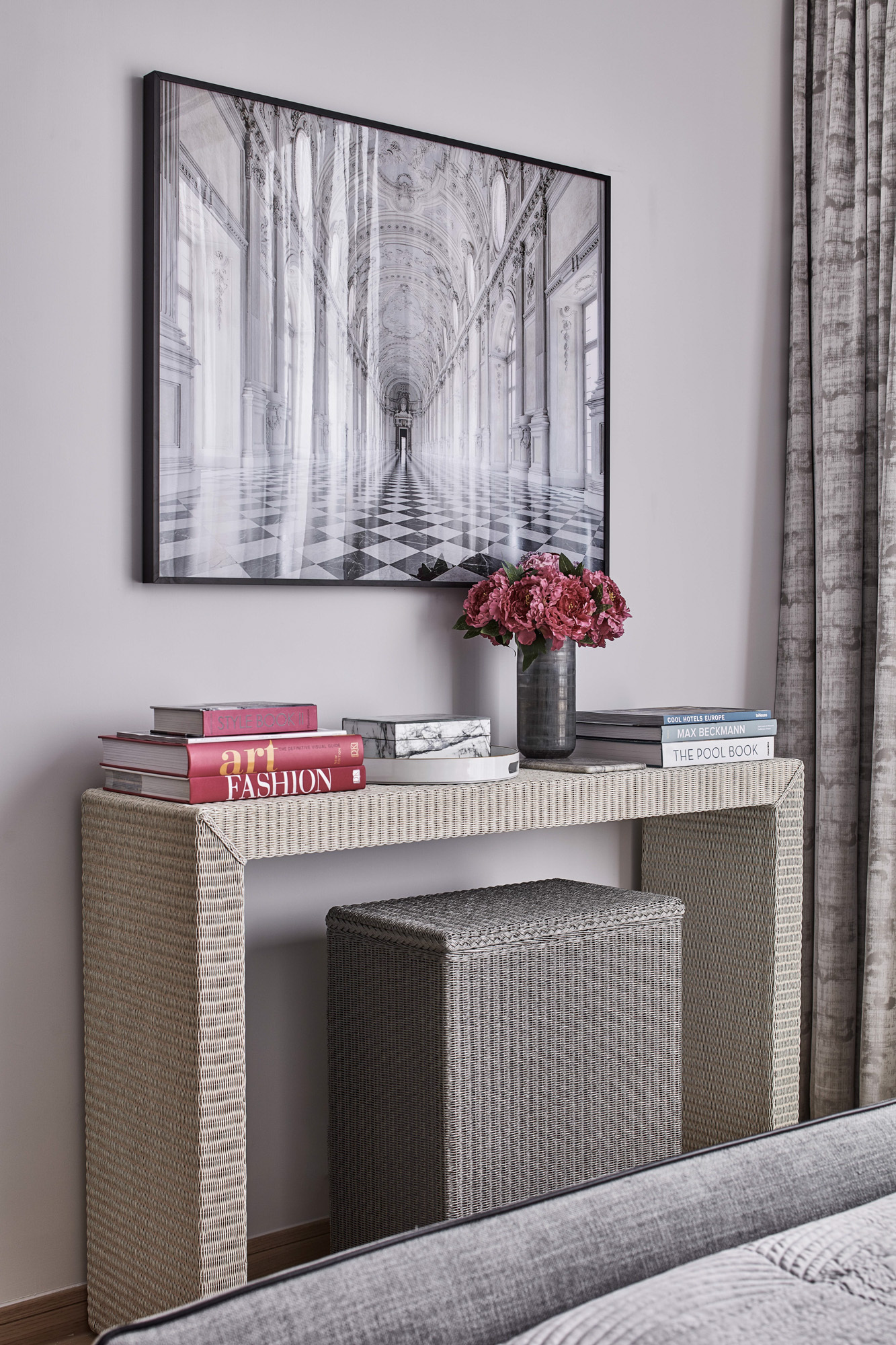
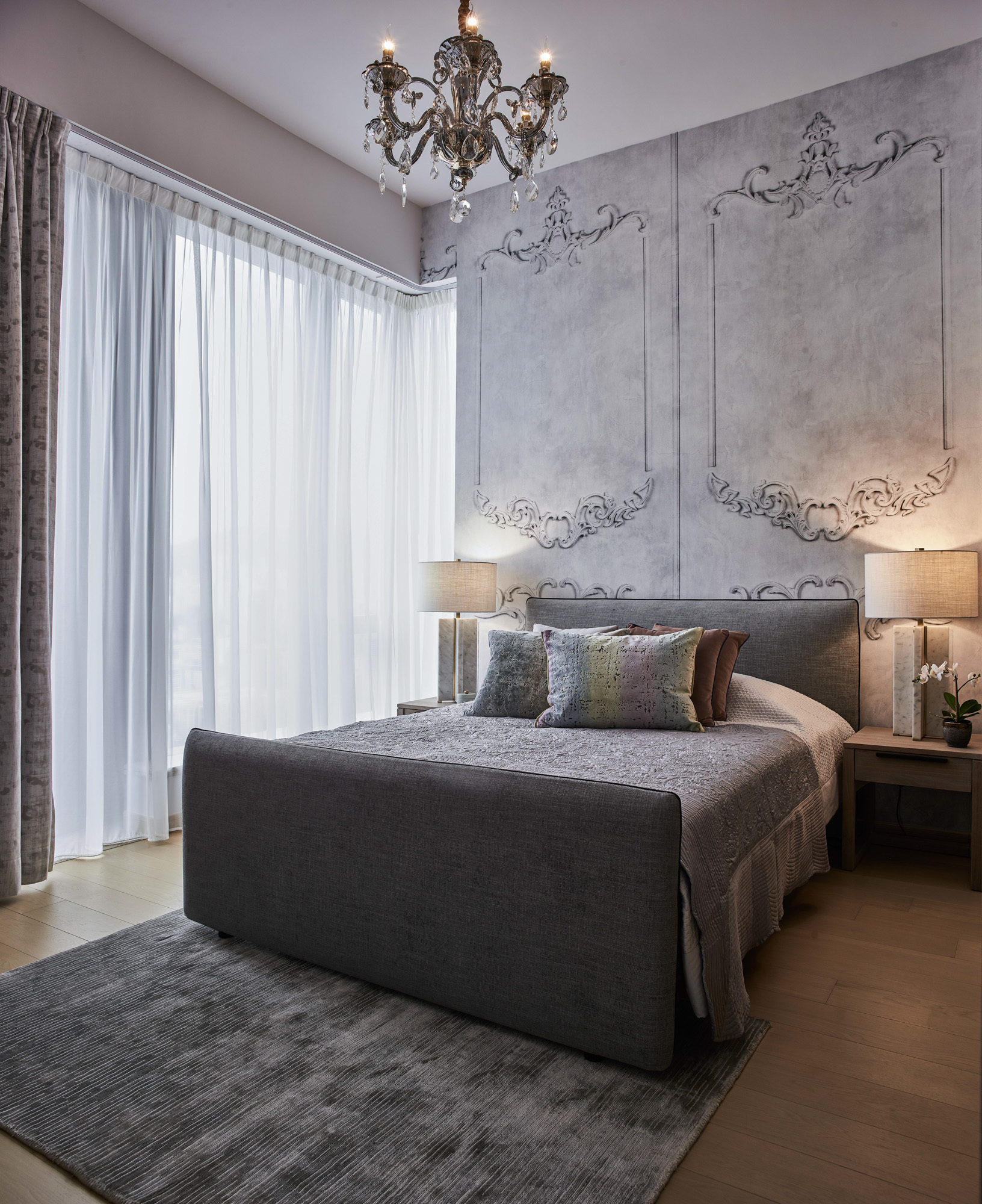
Featured:
Top: Lloyd Loom Brooklyn console table | Lloyd Loom Kubo laundry basket
Bottom: Era bed
We hope you enjoyed our virtual home tour of our luxurious, maximalist-inspired show flat. Want to see more? We have plenty more tours lined up that we can’t wait to share with you – stay tuned!
Kerry Properties’ Mantin Heights show flat was designed by TREE’s in-house styling team. Moving into a new home, or working on a design or commercial project? Get in touch with us for a complimentary initial consultation, and let us help turn your design vision into a reality.