Balancing act: two luxurious yet functional homes for a modern couple and a new family
此網誌目前僅提供英文版本。
In our collaboration with Kerry Properties, we had the opportunity to style not one, but two show flats in the luxurious Mantin Heights residence. As two adjacent units, we were drawn to the idea of creating complementary contrasts. We conceptualised two looks that could be viewed together albeit being entirely individual. Each apartment was created with particular inhabitants in mind: the first is a space designed for the modern couple, while the second is catered for a new family. Read on below for our tour!

Our first show flat is a nod to contemporary interiors, with furniture in clean-lined, slender silhouettes that keep to the style’s sleek and sophisticated appearance. Having designed this for a young couple, the three-bedroom flat houses a master bedroom, guestroom and home office, offering its tenants plenty of room to work, host and rest as they need.
Black and neutral hues with pops of fuchsia are seen in select wall art and soft furnishings, which emphasise the layers of texture and play on patterns in the unit.
This is notably seen in the shared living and dining room with our Graphic TV cabinet, featuring beautifully carved geometric motifs that pay homage to the triangle. Meanwhile, paneled wall mirrors and nesting coffee tables provide a reflection of luxury, all while inviting plenty of natural light in.
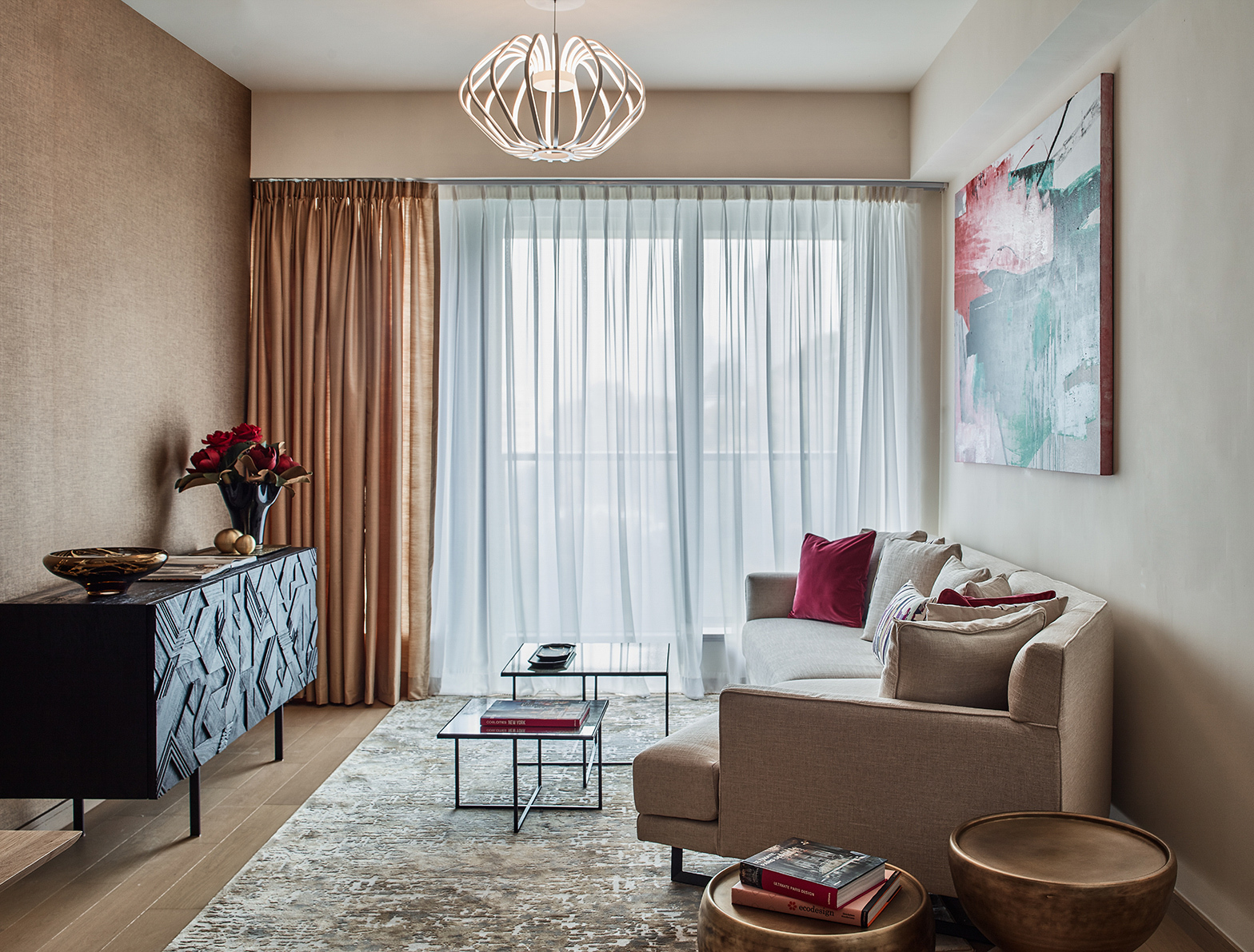
Featured: Graphic sideboard | Amor sofa
The guestroom exemplifies a perfect balance of functionality, practicality and luxury through our All You Need sofa bed. Timeless as it is versatile, this chic sofa-to-sleeper in grey velvet features a supportive pocket spring mattress, as well as a spacious storage box cleverly integrated underneath to keep extra bed linens and cushions for guests. Its triangular back cushion can be positioned to any part of the seat, enabling it to cater to the tenants’ lounging needs and style.
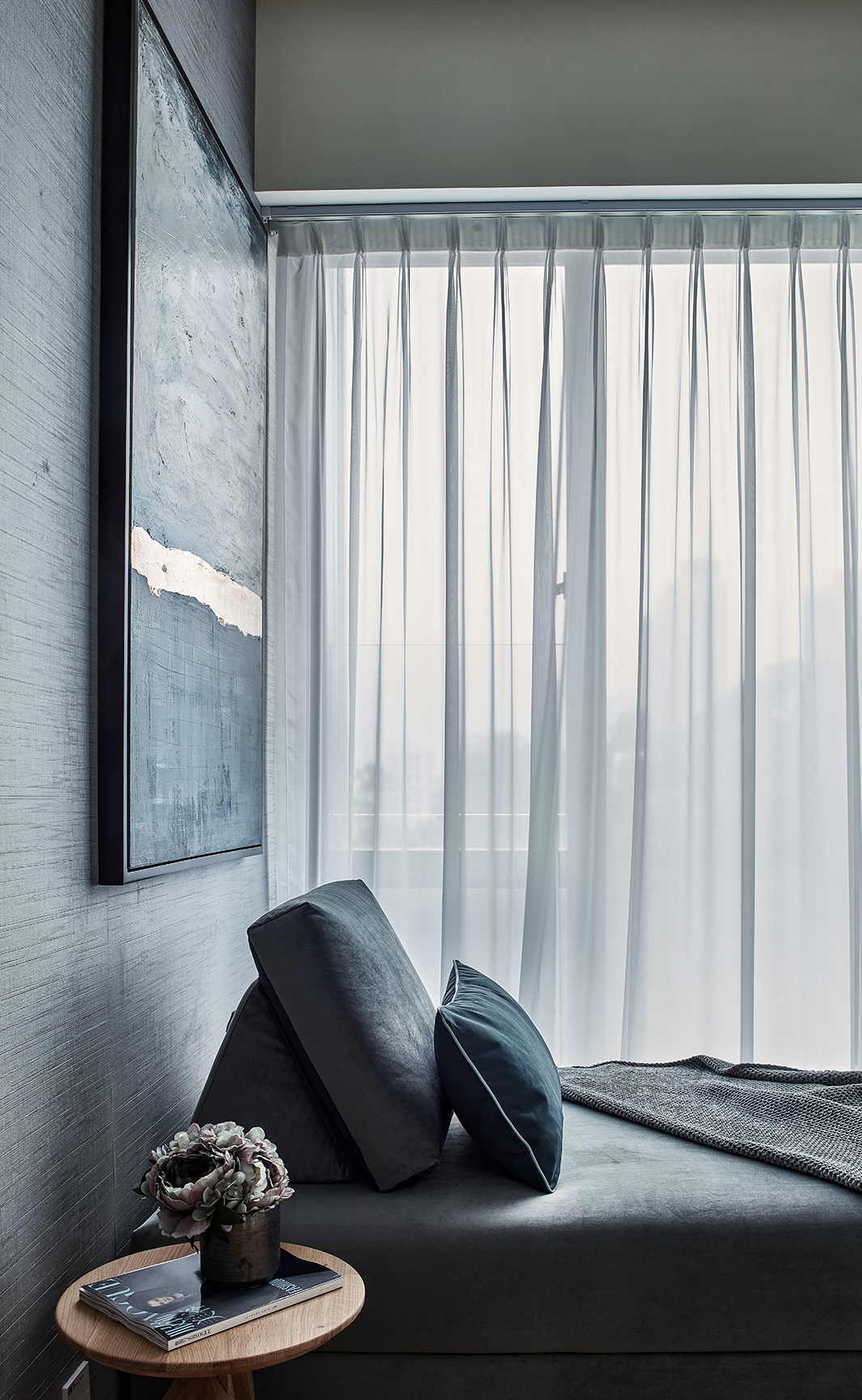
Featured: All You Need sofa bed | Wishbone side table
Our monochromatic story continues in the study room, which is outfitted with furniture in sustainably sourced solid oak. Pieces such as our Mozaic rack, Frame console desk and Facette chair are defined by clean edges, sharp angles and facets that work together to create a striking architectural look.
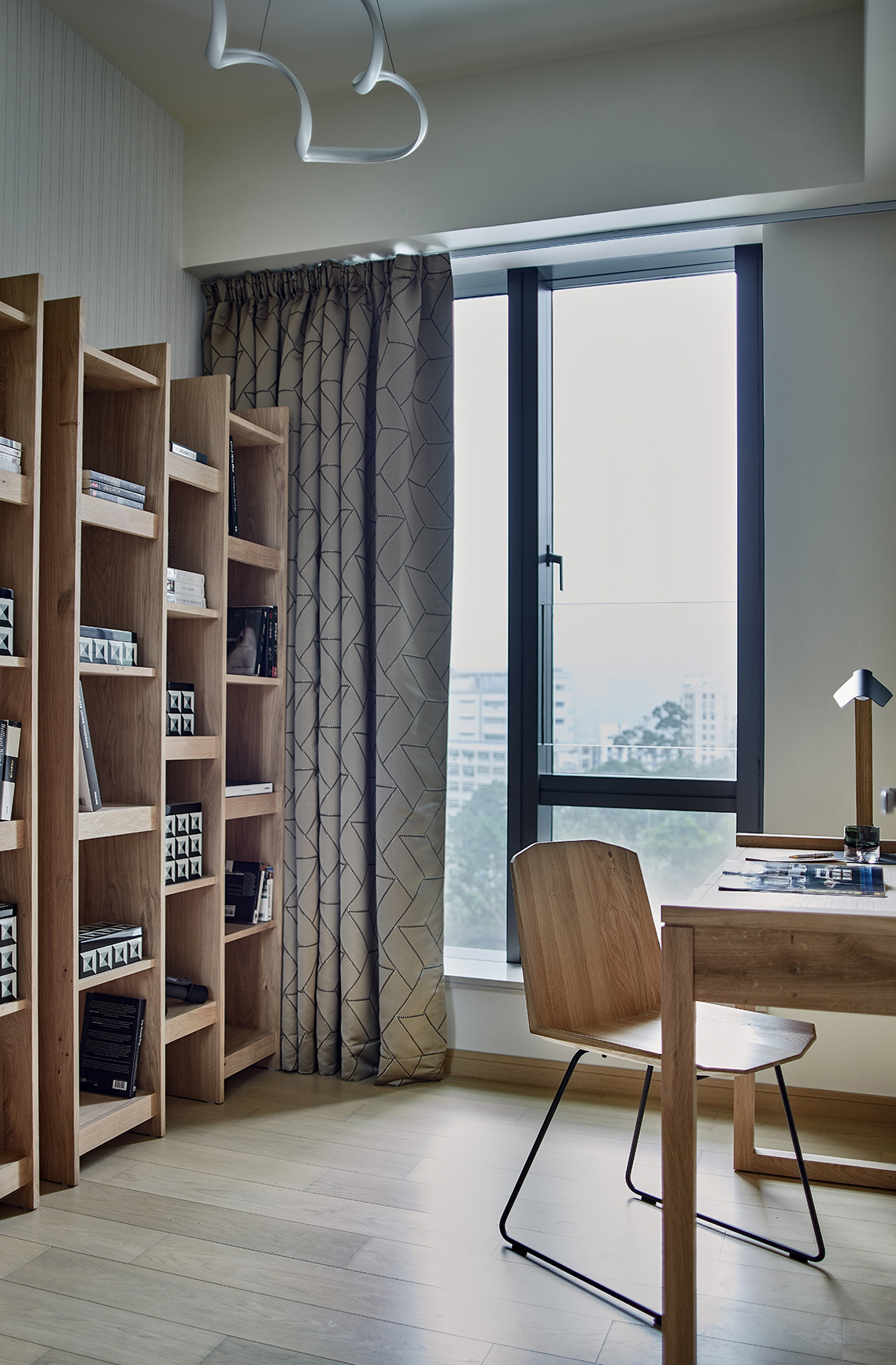
Featured: Mozaic rack | Frame console table | Universo Positivo facette chair
Whilst the living, guest and study rooms highlight our collections in light, creamy solid oak, the master bedroom is appointed with solid wood furniture in FSC™-certified teak that adds a natural warmth fit for a sleeping sanctuary. We opted for a silver-grey fabric bed for a layered effect and paired it with our teak wardrobe, which features ample storage space and wide door panels that show off the beautifully seamless flow of the wood’s natural grains.
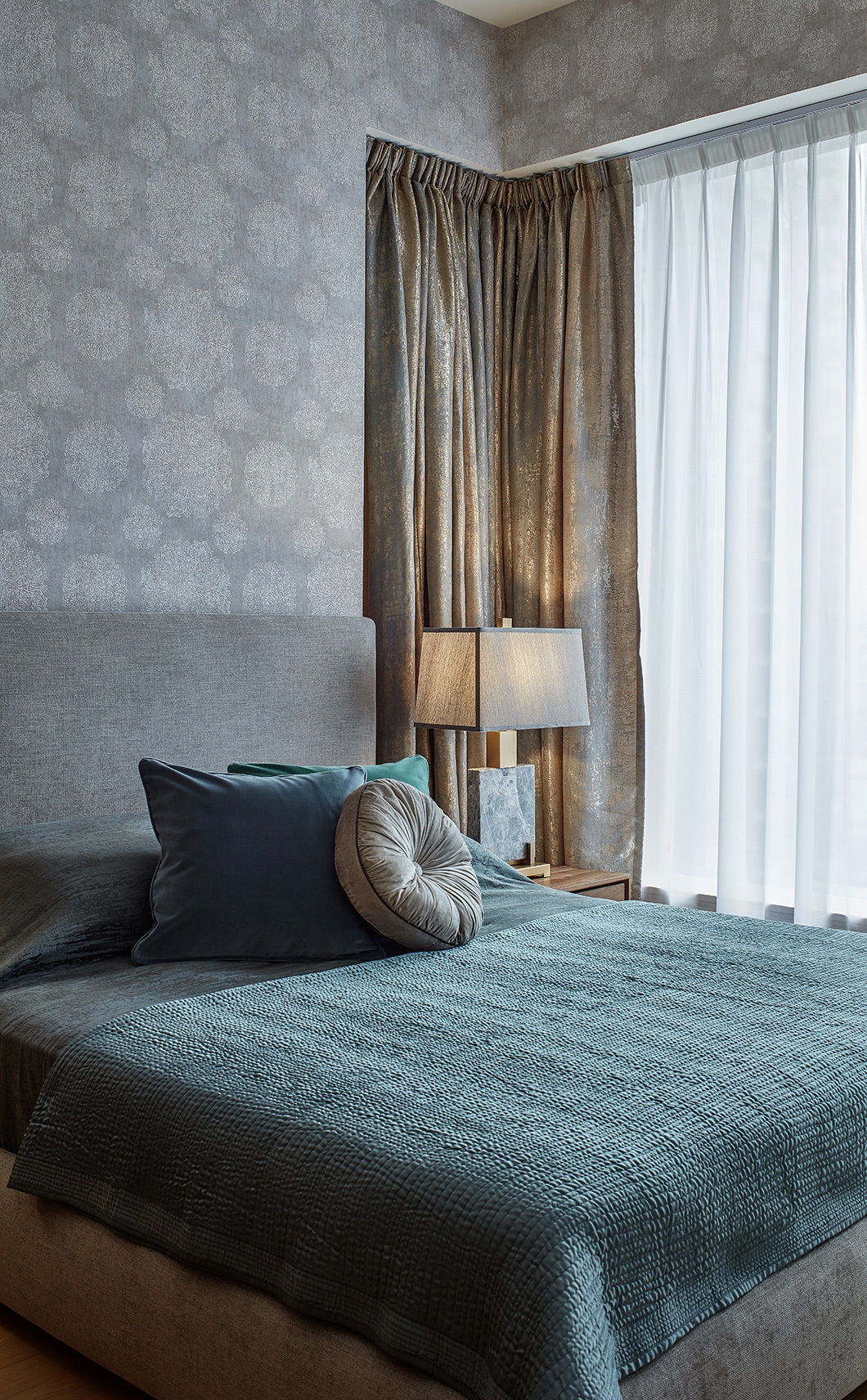
The second unit is catered for a new family and comprises of three rooms that have been transformed into a master bedroom, guest room and baby room. Here, we focused on tones of nature – natural, earthy hues that are rich and enveloping – and paired this with solid, stately silhouettes and sumptuous fabrics that evoke a feeling of warmth throughout the space. It was only fitting, then, that we incorporated our eco-wood collections crafted from sustainably sourced solid walnut, which boasts deep chocolatey tones and ripples of honey tones swirled through that add an understated elegance to the apartment.
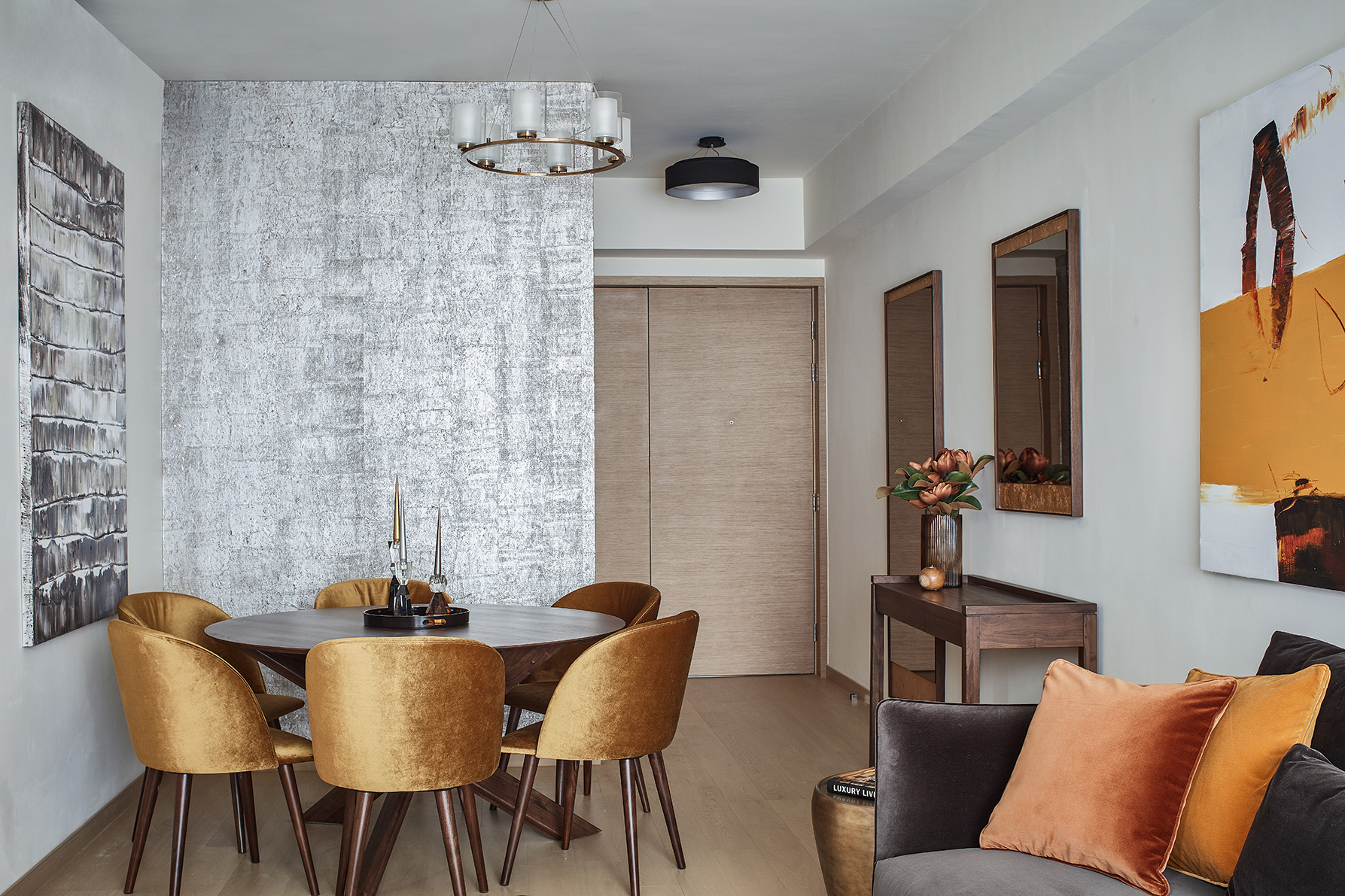
Featured: Circle dining table | Banquet dining chair (in stores only) | Frame console table
With a generously sized velvet sectional sofa and a round walnut dining table, the living room and dining room are truly spaces that bring families (large and small) together. Marigold accents are thoughtfully used throughout in the forms of wall art and throw cushions, which enhance the apartment’s overall warmth while adding hints of luxury and sophistication.
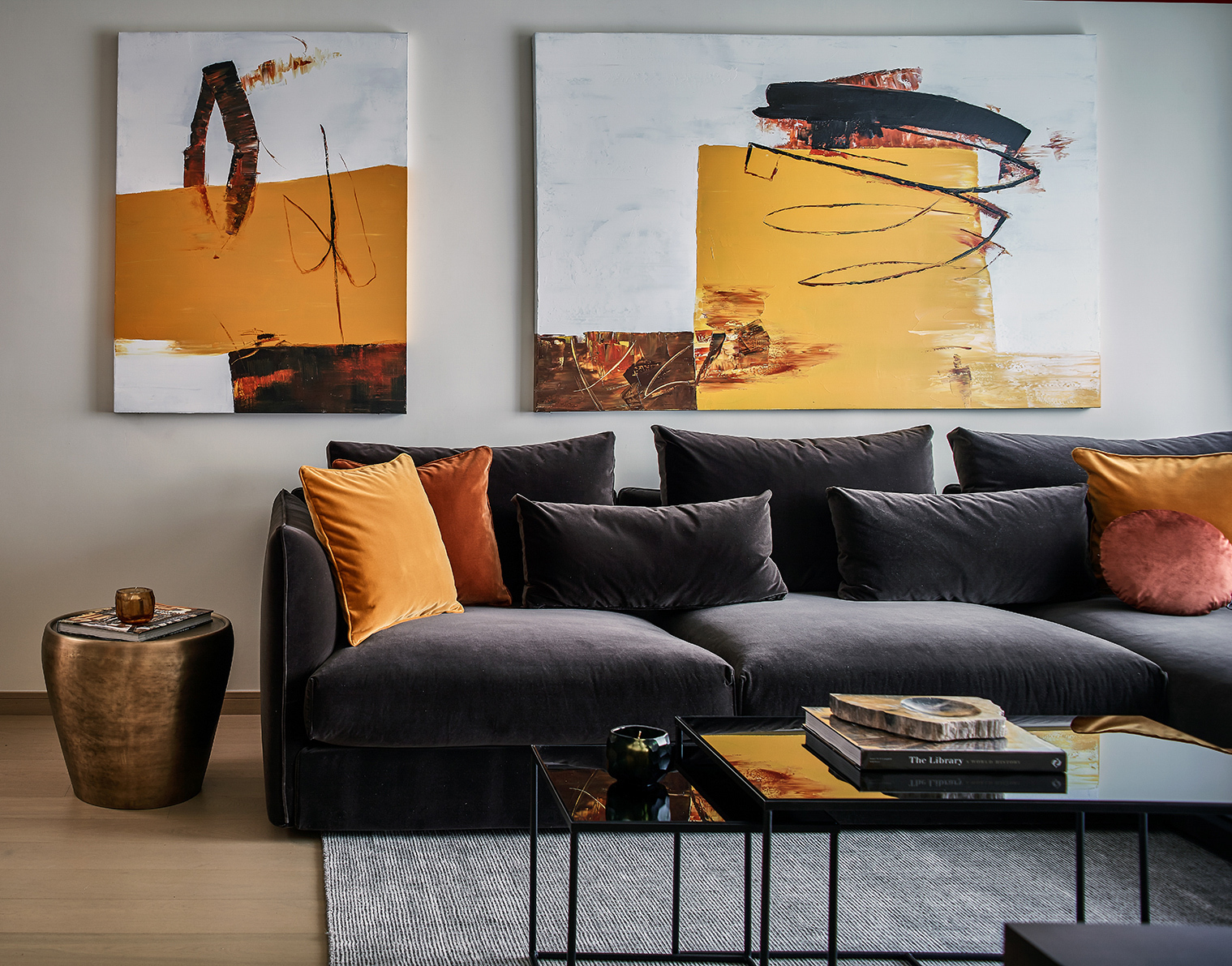
Featured: Era sofa
Dressed in lighter neutral tones, the toddler’s room reflects feelings of serenity, purity and comfort, and is a beautifully styled to fit that of a little prince or princess. A canopy is elegantly draped over the bed to cocoon the little one during those peaceful slumbers, while a handwoven rug further grounds and defines the space. Furniture crafted from neutral birch wood is paired against calming white details and provide a blank canvas to layer on finishing touches that can be easily swapped out over the years. It is a room designed to evolve with the child as he or she develops newfound interests and hobbies.
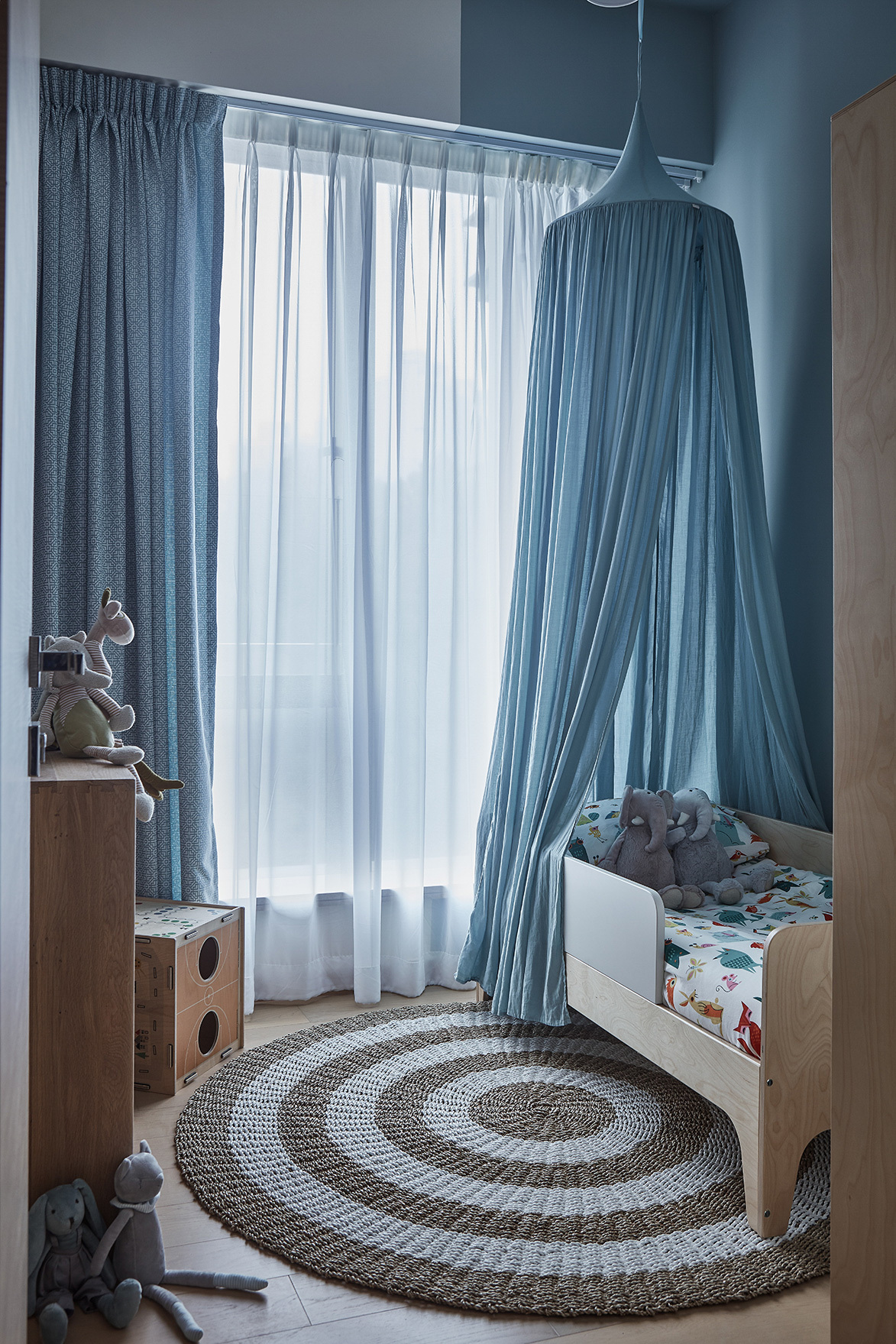
Featured: Seagrass white circles rug | Circa17 cupboard
The second bedroom is designed as a spare room for the grandparent or relative paying a weekend visit to spend time with the new family member. Working with a comparatively petite but chic room, we decided to make the most use of its vertical space: slim line wall shelves offer a chic surface to display finishing touches, while graphic wallpaper creates the illusion of depth and space while adding visual impact.
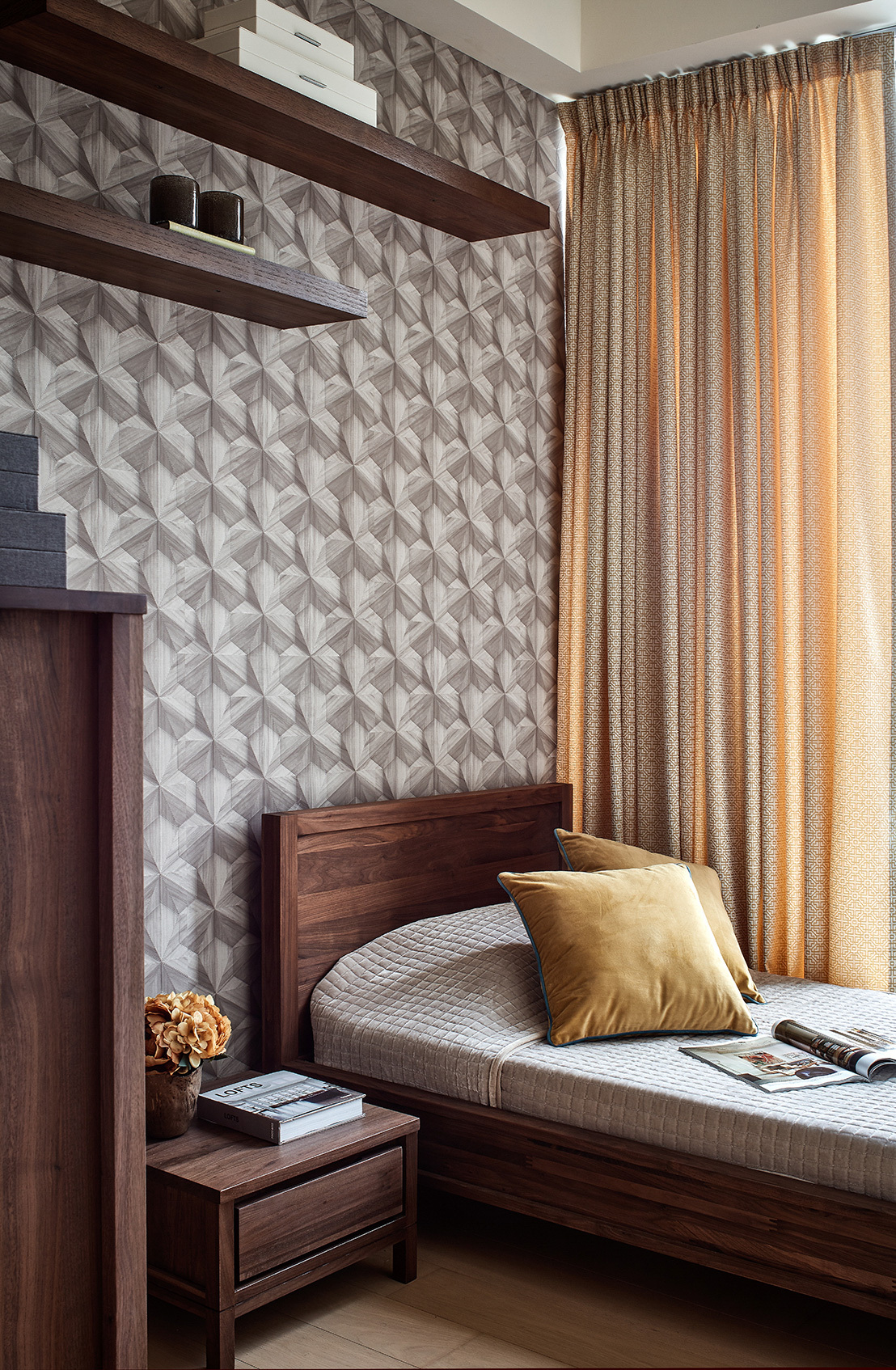
Featured: Solid bed, Solid bedside table | Solid chest of drawers | Sophisticated wall shelf
While the master bedroom subscribes to a gold colour palette for continuity, it is decorated with wood furniture crafted from FSC-certified solid teak for a lighter appearance. Here, we opted for a bed frame from our Light Frame collection, which features a unique cut-out in both the headboard and footrest, giving way to a blissfully zen-like, weightless feel in the bedroom.
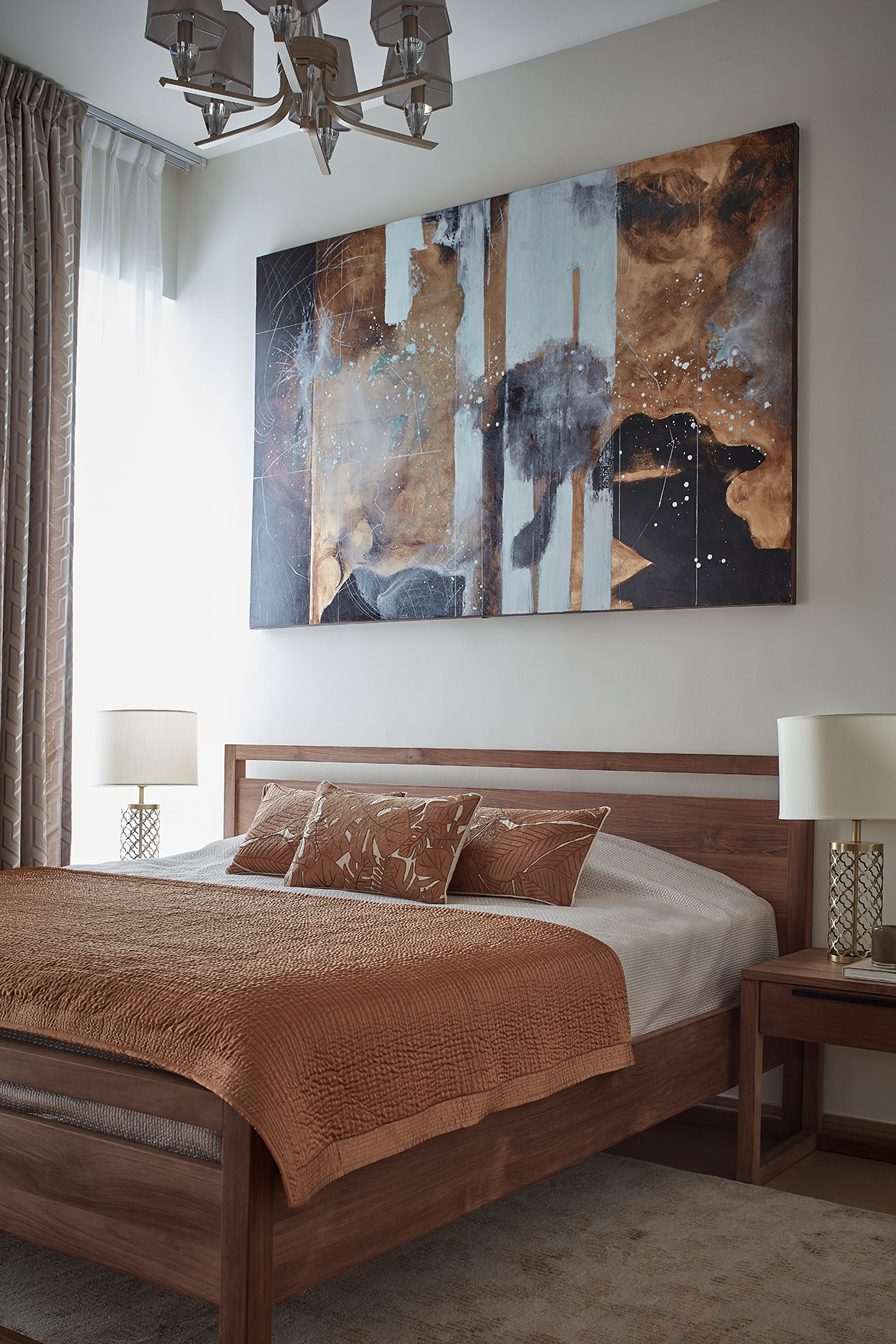
Featured: Light Frame bed | Light Frame bedside table
From gathering around the dining table for a home-cooked meal, to reading a bedtime story to the little one in the toddler’s room, these are certainly homes where precious memories are to be made.
These Mantin Heights show flats were designed by TREE’s in-house styling team. Moving into a new home, or working on a design or commercial project? Get in touch with us for a complimentary initial consultation and let us help turn your design vision into a reality.